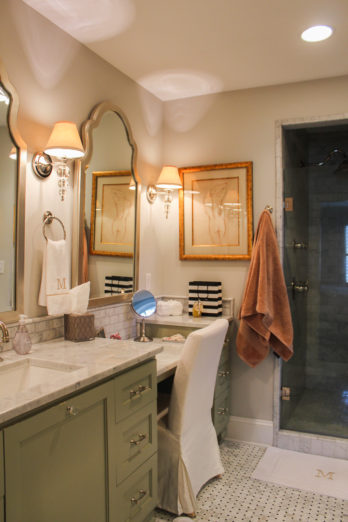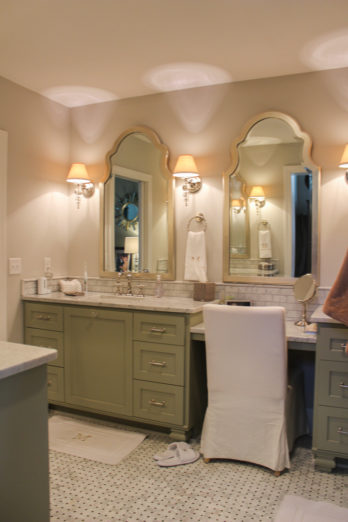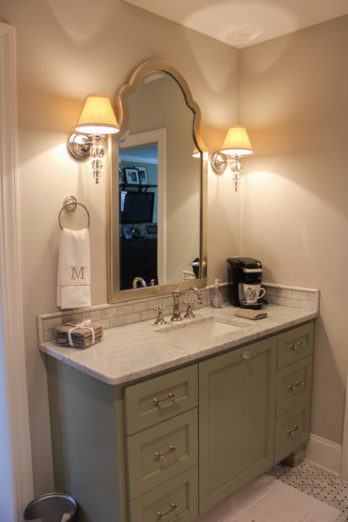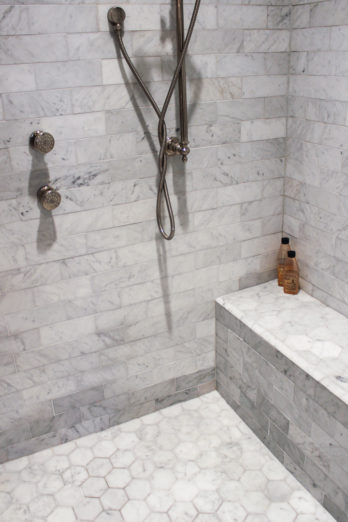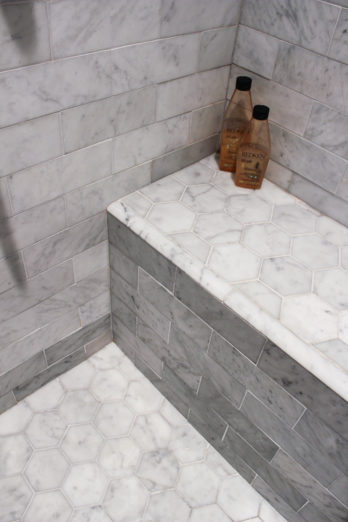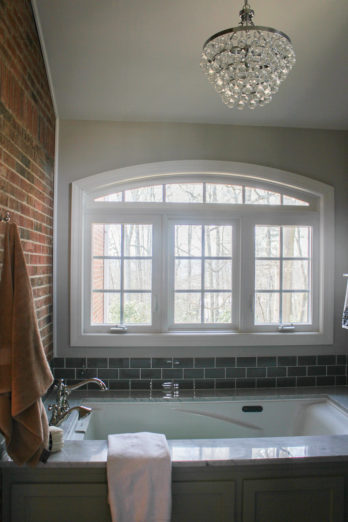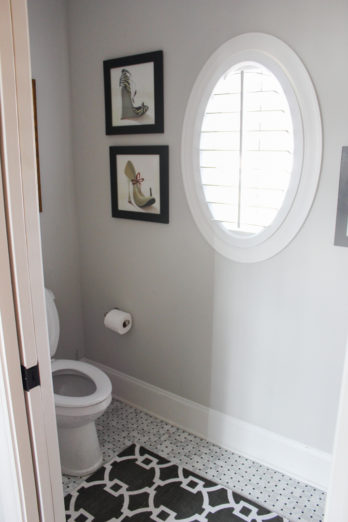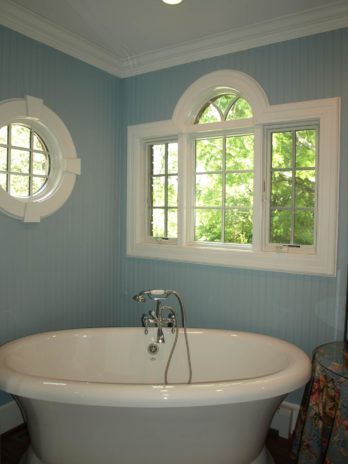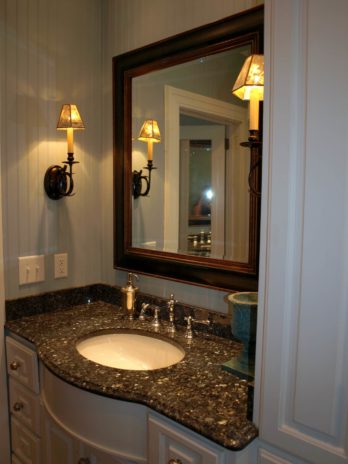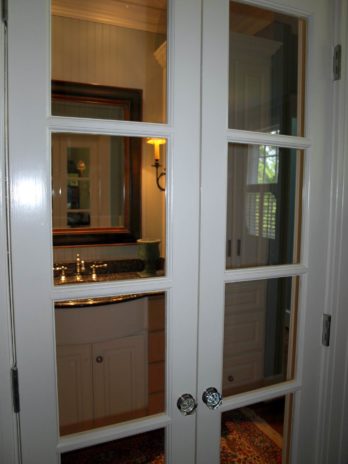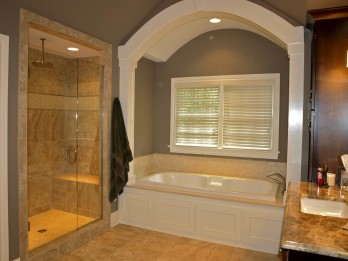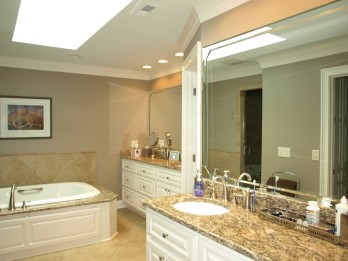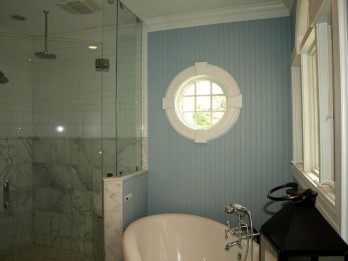Master Bedroom Suite Remodeling and Renovation
Master Suites are retreats in our busy world. Creating these places to relax requires a fresh , practical ideas with an eye to luxury.
Click any picture for a larger view.
- View from the master bedroom.
- This bathroom was carved out of the oversized master bedroom along with an 8 x 10 addition for the tub and toilet room.
- His vanity – across from hers.
- The shower was formerly the husband’s not-quite walk-in closet.
- Beautiful marble basket weave.
- A massive window above the tub lets in sunshine and the original exterior brick wall was kept for character.
- A toilet room is across from the tub with a cute little oval window for some natural light.
- Master retreat with views framed by the architectural windows.
- This is her vanity, note the birds on the sconces.
- French doors in original window location, leading to master bedroom addition. Note the period crystal knobs that we recycled.
- Sexy retreat for newlyweds.
- Master bath features off-set his and her vanities, a big whirlpool tub, a skylight that floods the room with nature light while keeping the room private and a toilet room that is hidden behind the mirror.
- The soaking tub is her retreat but the marble and glass shower with multiple heads is his.
